Commercial and Industrial
Industrial steel buildings built for production.
Warehouse-style steel structures are great for a variety of commercial and industrial applications. While metal siding and roofing provide excellent protection against the elements, the high roofs and amount of square footage allow for plenty of space for manufacturing facilities.
A customizable or prefabricated commercial steel building means construction time and labor costs are cut in half, saving you time and money. Depending on the building size, building materials are much fewer than traditional construction. Maintenance on the building is also minimal, making steel buildings an economical and cost-effective solution. Designed to meet tight design requirements (storage racking systems, dock door spacing, large interior clear heights, etc.), easy to expand, various methods for protecting metal panels from damage (No need for full height CMU or tilt up exterior walls. CMU wainscot wall or interior plywood wainscot wall can be used to protect wall panels from damage from forklifts, pallets, etc.), façade options for concealing metal buildings (CC&R requirements), and tenant improvement can be easily changed from tenant to tenant.
Many of our commercial clients use the space as production facilities, equipment storage buildings, office buildings, garages, and more.
American Innovative Structures will take care of everything from the building design to building codes to construction costs to building erection.
Here are examples of our projects in the commercial and industrial space.
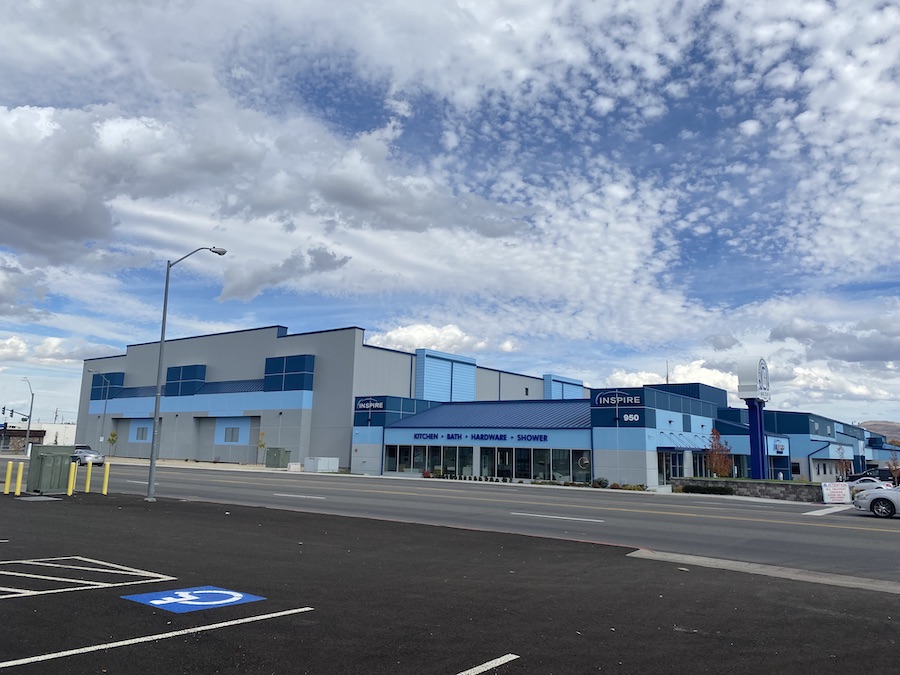
Western Nevada Supply Distribution Center $1.9 million, 75,000 square feet
Western Nevada Supply is a 75,000 square foot warehouse and distribution center. Different colors of insulated metal panels were used on the on walls as well as pop out articulations to achieve the architectural requirements of city. The construction also integrated the CMU walls at the perimeter of building for added protection against damage.
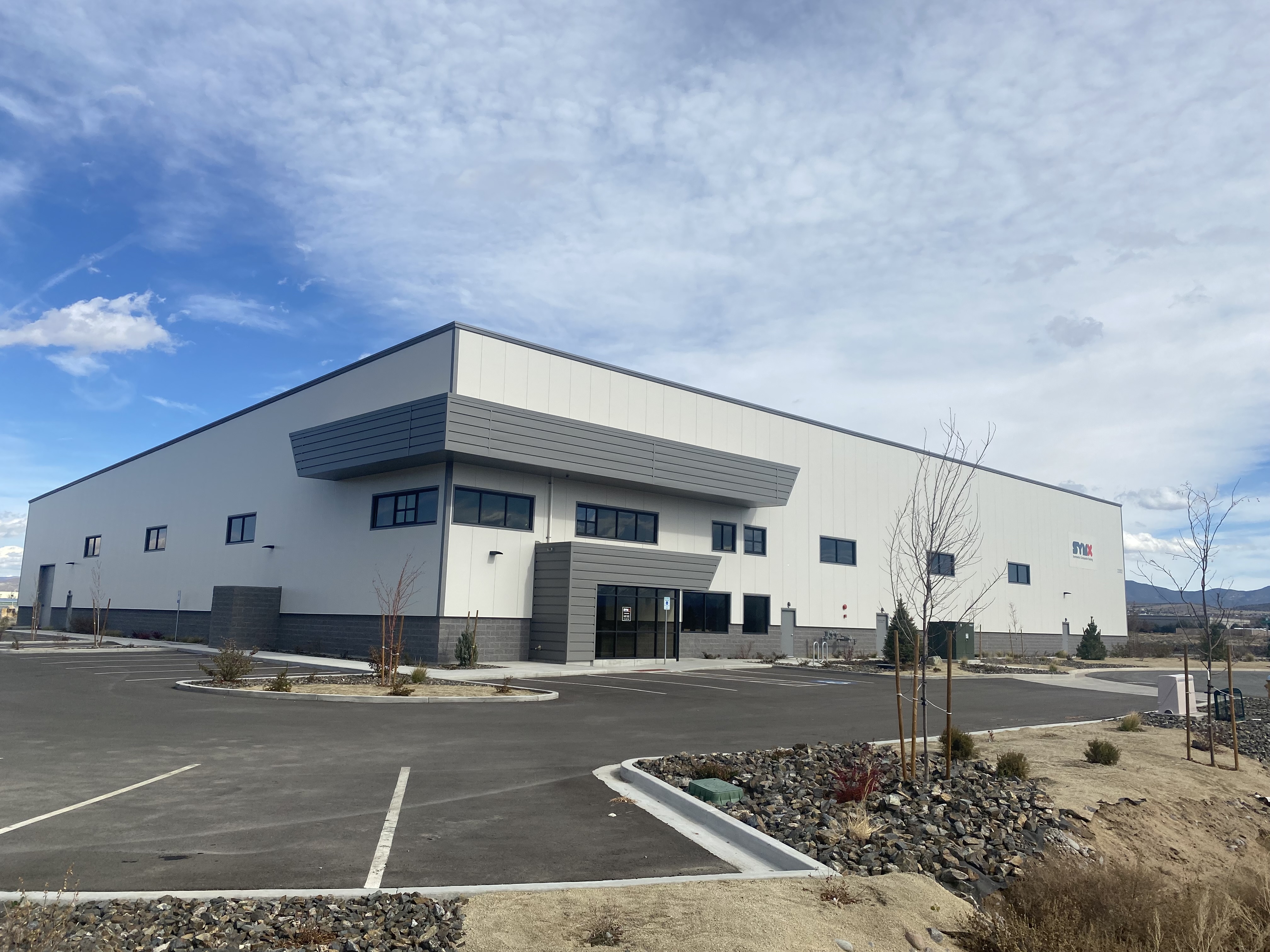
Symmetrix Composite Tooling Production Facility $578,000, 36,000 square feet
This project located in Minden, NV was a 36,000 square foot production facility for Symmetrix Composite Tooling. The construction consisted of a 26-foot clear height within the building to accommodate owner’s equipment needs for production and minimal interior columns to assist in an open production floor. To satisfy the architectural requirements of the business park, stud framing was used to attach to the metal building to build architectural canopies. At the perimeter of the building, CMU wainscot wall was used to protect metal panels and add to the architectural aesthetic of the building overall.
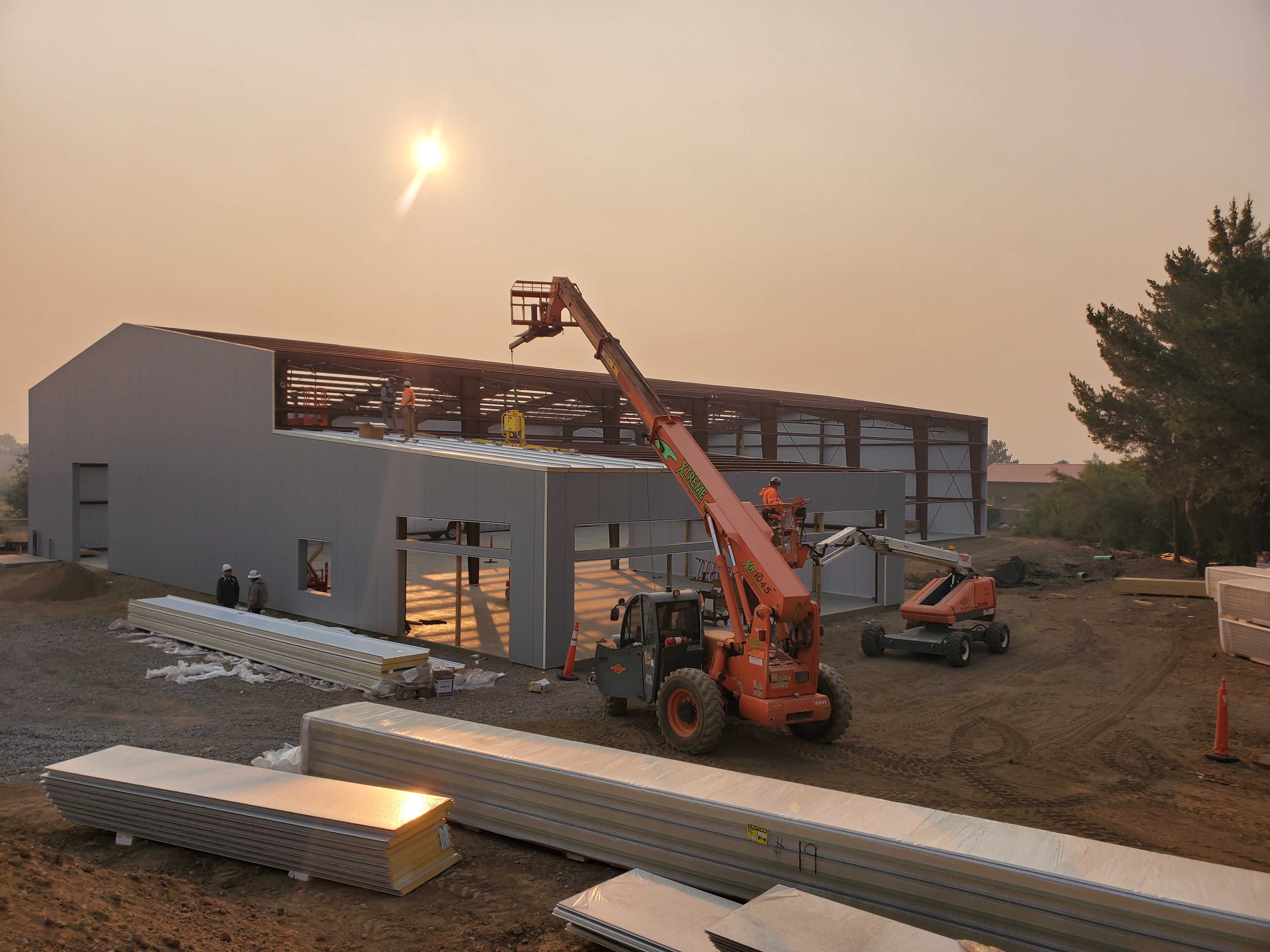
Amundson Roofing Office and Shop $458,000, 13,000 square feet
The fabrication shop has a wide-open plan that is easily expandable. It takes up 13,000 square feet, with insulated metal panels for the roof and walls. Apart from that, the typical metal building materials were utilized. This shop is intended to help the end customer increase their business in Northern Nevada.
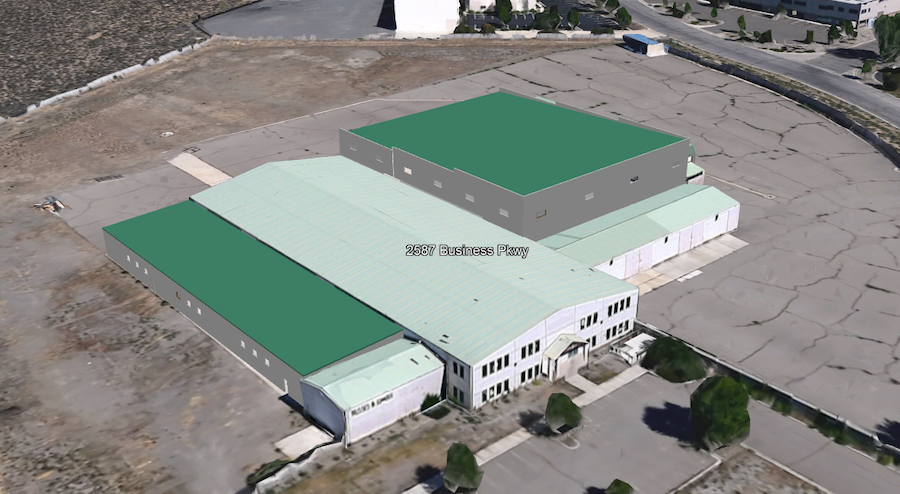
Public Restroom Company $975,000, 30,000 square feet
In Minden, NV, PRC has expanded and increased their production area with an additional 30,000 square feet of space. The traditional materials and structures associated with metal buildings were used. As they were added to the existing facility, the construction had to adhere to stricter design specifications. The new buildings are used for storing materials and fabricating the final product for their customers. Additionally, insulated panels were added to the walls to create an attractive architectural look.
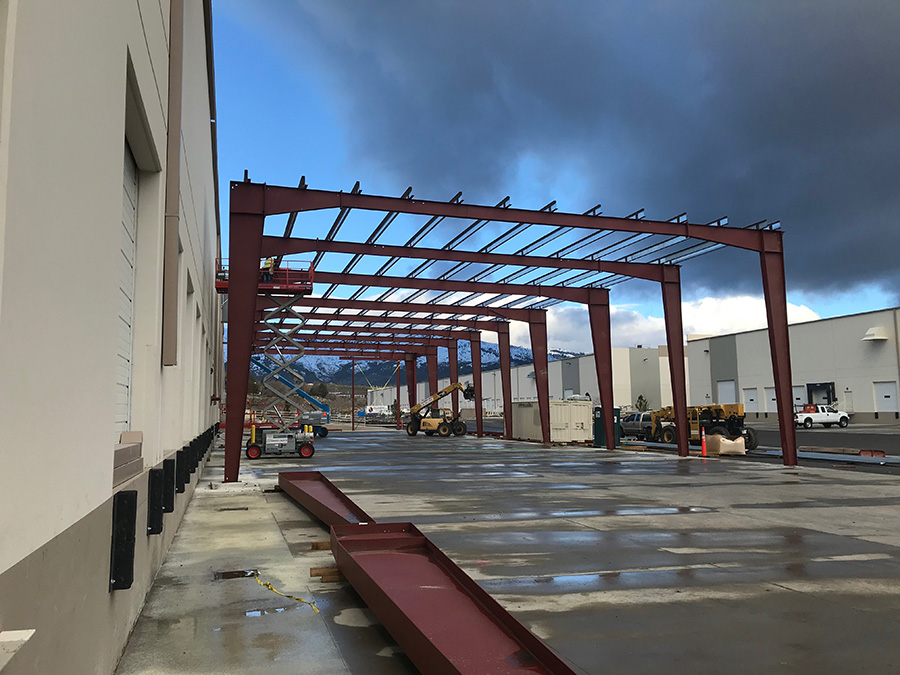
Masonite Canopy $212,000, 17,000 square feet
This roof structure with an overhang provides an area to store the wood used in the Masonite manufacturing process. It stands 28 feet in height and amounts to 17,000 square feet. It is constructed with the traditional metal building roof and frame, and the canopy is used for keeping materials outside.
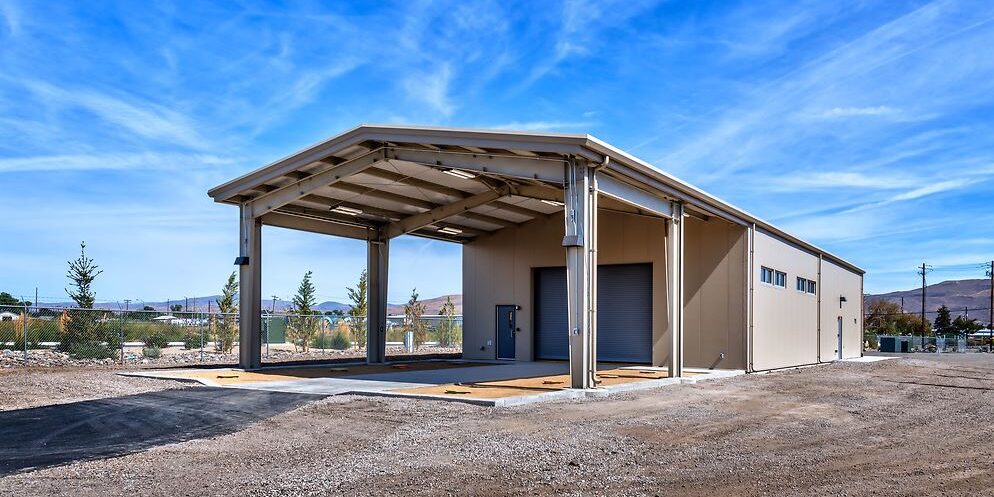
NV Energy Training Center $220,000, 4,900 square feet
The NV Energy Classroom and outdoor training area building was constructed for training NV Energy linemen. The building is constructed out of insulated metal wall panels on walls and roof for efficient building envelope and is 4,900 square feet total. 3,255 square feet of the building is for the classroom and the remaining area for outdoor training. A metal partition wall separates the indoor portion from the outdoor training area.
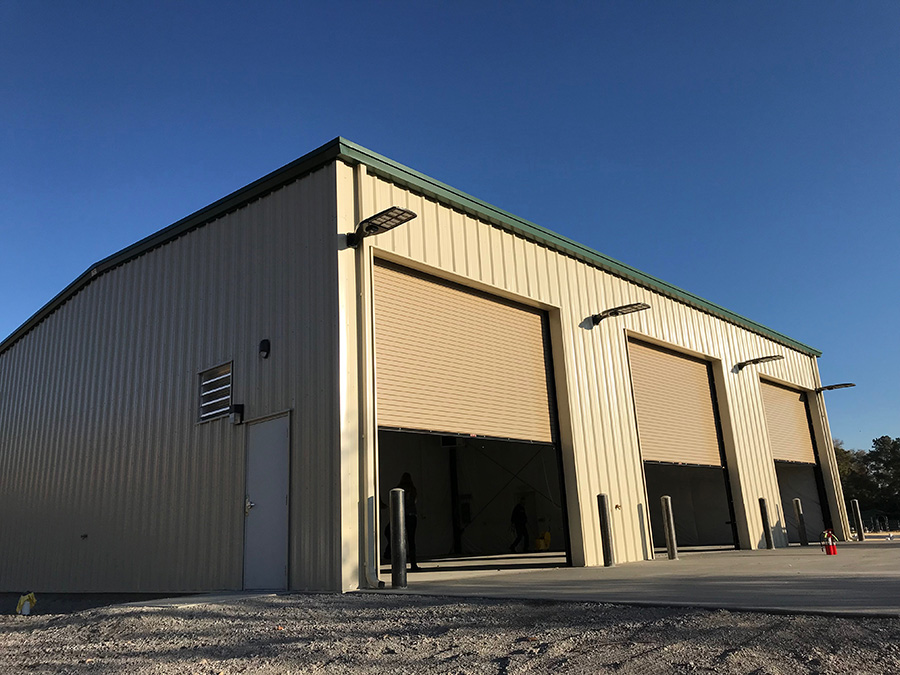
Bartley Ranch $46,000, 2,400 square feet
The Bartley Ranch Maintenance Building provides space for equipment storage and maintenance at the Bartley Ranch Regional Park, a public park in Reno, Nevada. Bartley Ranch providing 56 acres of pasture, walking trails, a regulation-size horse arena, and reservable Western buildings.
