Recreation and Retail
Durable, Modern, and Beautiful
Steel buildings provide a variety of benefits that are enticing to business owners. Buildings constructed out of metal provide efficient protection from the elements, especially in the Reno/Tahoe Basin.
Metal buildings keep the space protected from wind and snow and can be efficiently cooled in the summer with high ceilings and ample space for circulation.
The aesthetics of a metal building are also of note. As more architecture moves to an industrial feel with wide clear spans, many businesses see the value of warehouse-style headquarters. They also provide an ease for future tenant improvements for different clients and adaptability to surrounding architecture if needed.
Here are examples of our projects in the recreation and retail space.
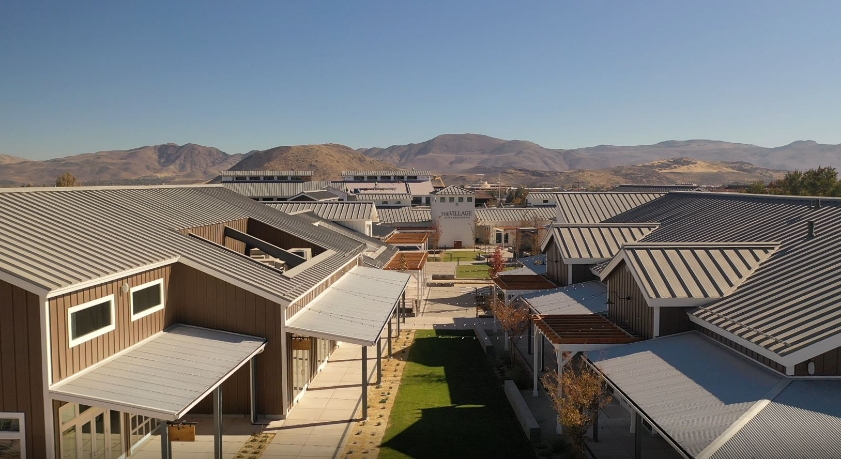
Village at Rancharrah $2.6 million, 50,000 square feet plaza between 7 buildings
The Village at Rancharrah is a retail area that takes up 50,000 square feet and is comprised of metal structures. It is Reno’s latest meeting place, with new eateries, stores, ventures, and amusements. It has the typical metal building framing and roofing, but board and batten siding was used to accomplish the look that the architect and proprietor wanted. There are a variety of elements to the buildings, like cupola framing on the roof that gives it a rustic feel, while also allowing natural light to enter the space. The lack of columns permits the retail space to be flexible over time.
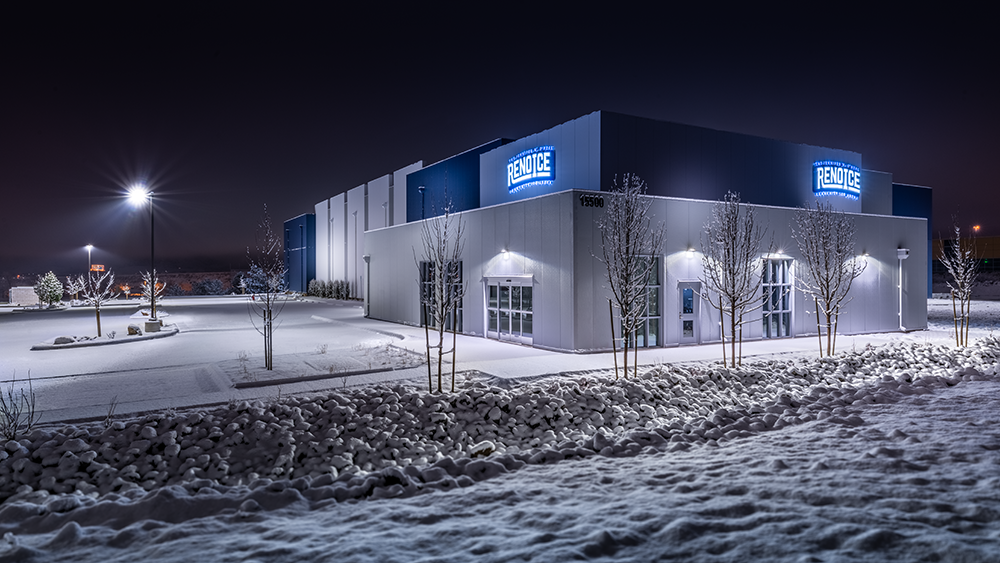
Reno Ice $1.5 million, $10 million total, 40,000 square feet
Reno Ice is the first indoor ice rink in the Reno area that is open year-round. Various colors of insulated metal wall panels were used for architectural aesthetics, while the insulation provides climate control for hot summer months. The inside of the building has a full-sized ice rink with room for seating around. The rink has no interior columns, creating a functional and smooth space. The interior has an open floor plan which includes a mezzanine space for future TI buildout, a lobby and office spaces.
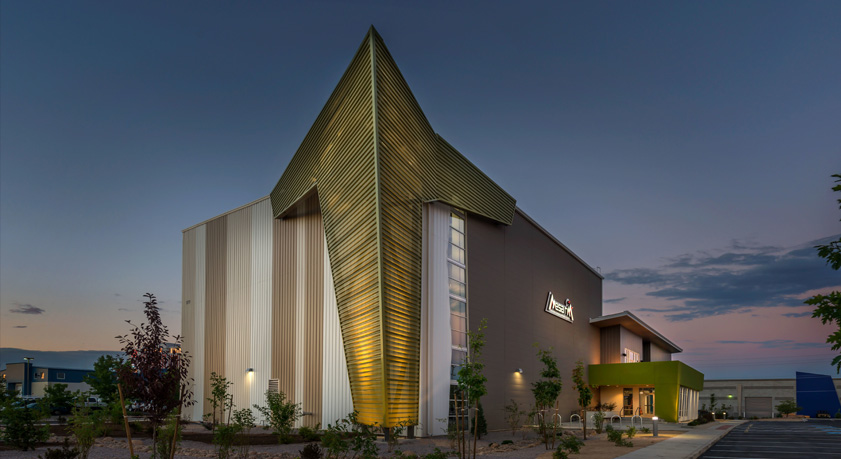
Mesa Rim $518,000, $4.8 million total, 24,000 square feet
Mesa Rim, located in Reno, is renowned as the city’s premier indoor rock climbing gym. It has an impressive 24,000 square feet of rock wall that is suitable for climbers of all levels. Our work on the building was awarded the American Buildings Company Excellence in Design Building of the Year Gold prize in 2018. Standard metal building materials with a structural steel architectural “prowl” at the front of the building were used. The design process was similar to the High Altitude Fitness project. A combination of colors in the panels was used to create an award-winning appearance.
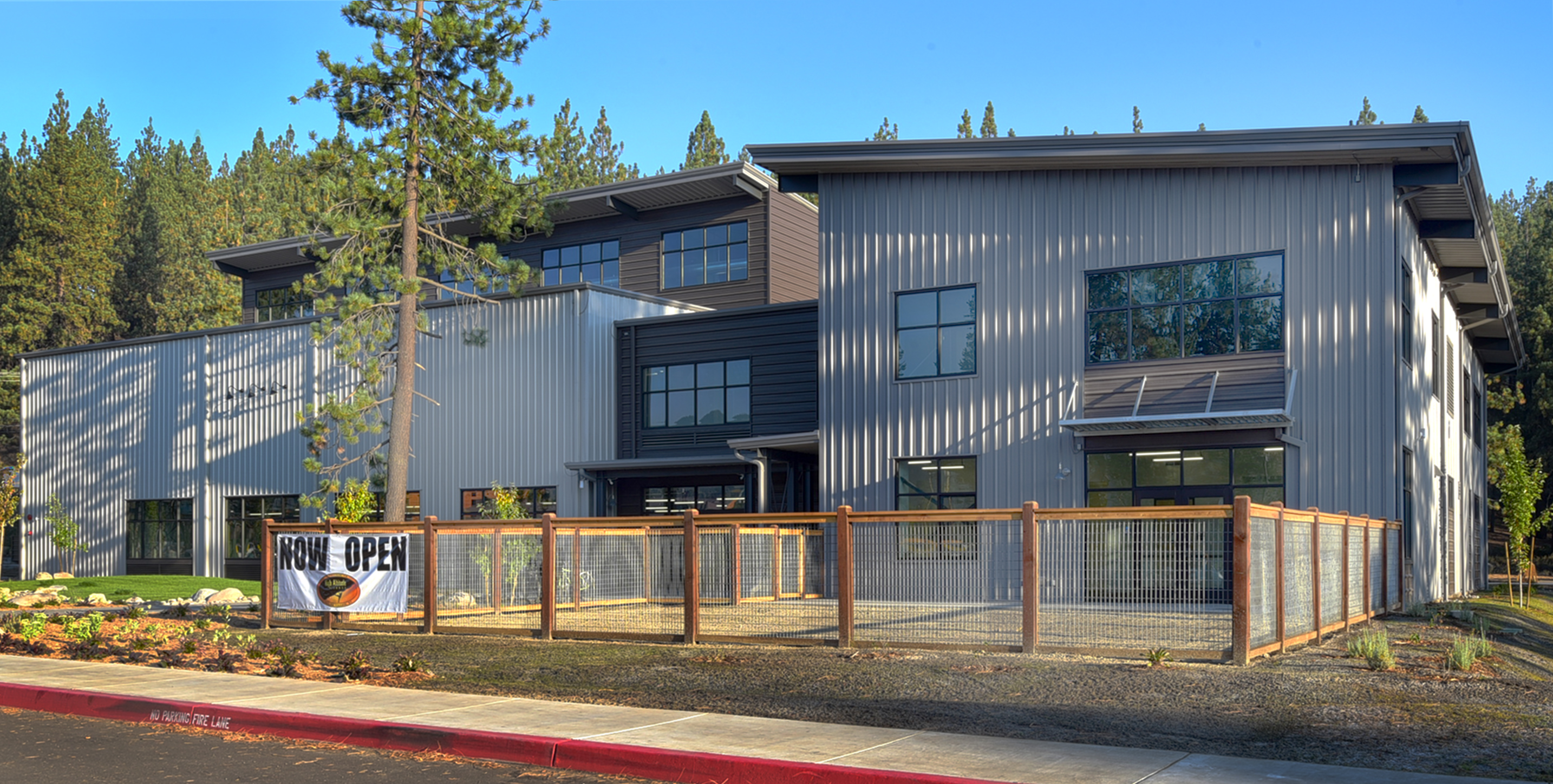
High Altitude Fitness $900,000, 26,000 square feet
High Altitude Fitness is situated in Truckee, California and has a maximum roof height of 52 feet, which makes it an ideal place for recreational rock climbers in the Lake Tahoe area for years to come. It was made with conventional metal construction materials. The team needed to work together closely with the architect, structural engineer, and other members of the design team to guarantee that the end result met the desired specification. The structure was designed with different parts and roof planes to make it look attractive. The internal loadings of the rock wall were taken into account while designing the metal building so that users could have a safe climbing experience.
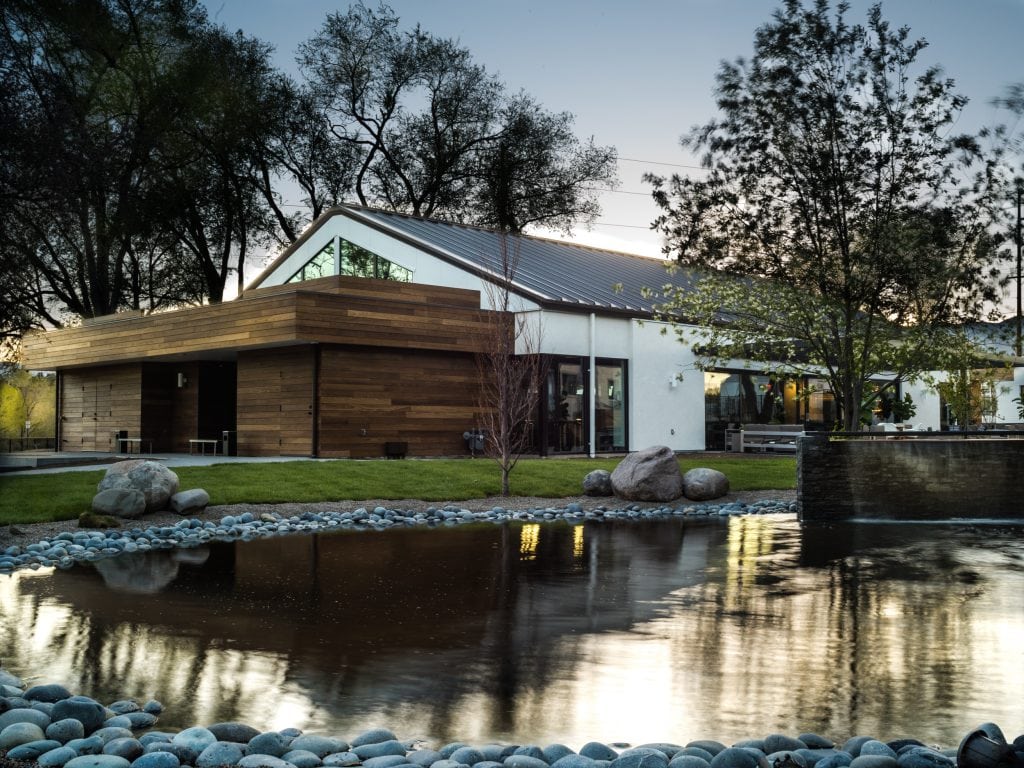
Elm Estate $91,000, 6,000 square feet
With the use of insulated metal panels and secondary construction, this metal building is now part of an elegant wedding venue. Beautifully built along the Truckee River, the 6,000-square-foot event space is now home to bars, catering bays, a billiards room, and more.
